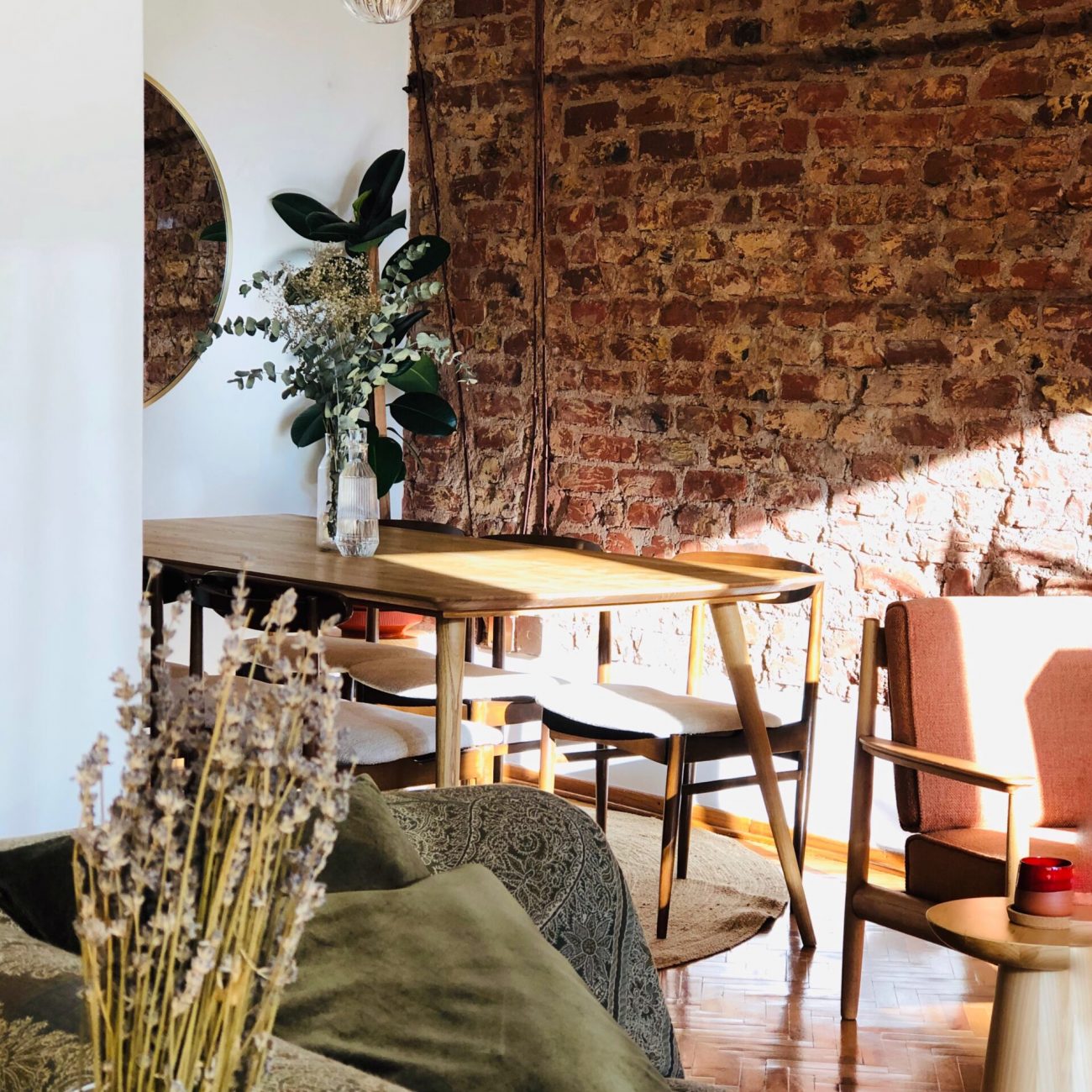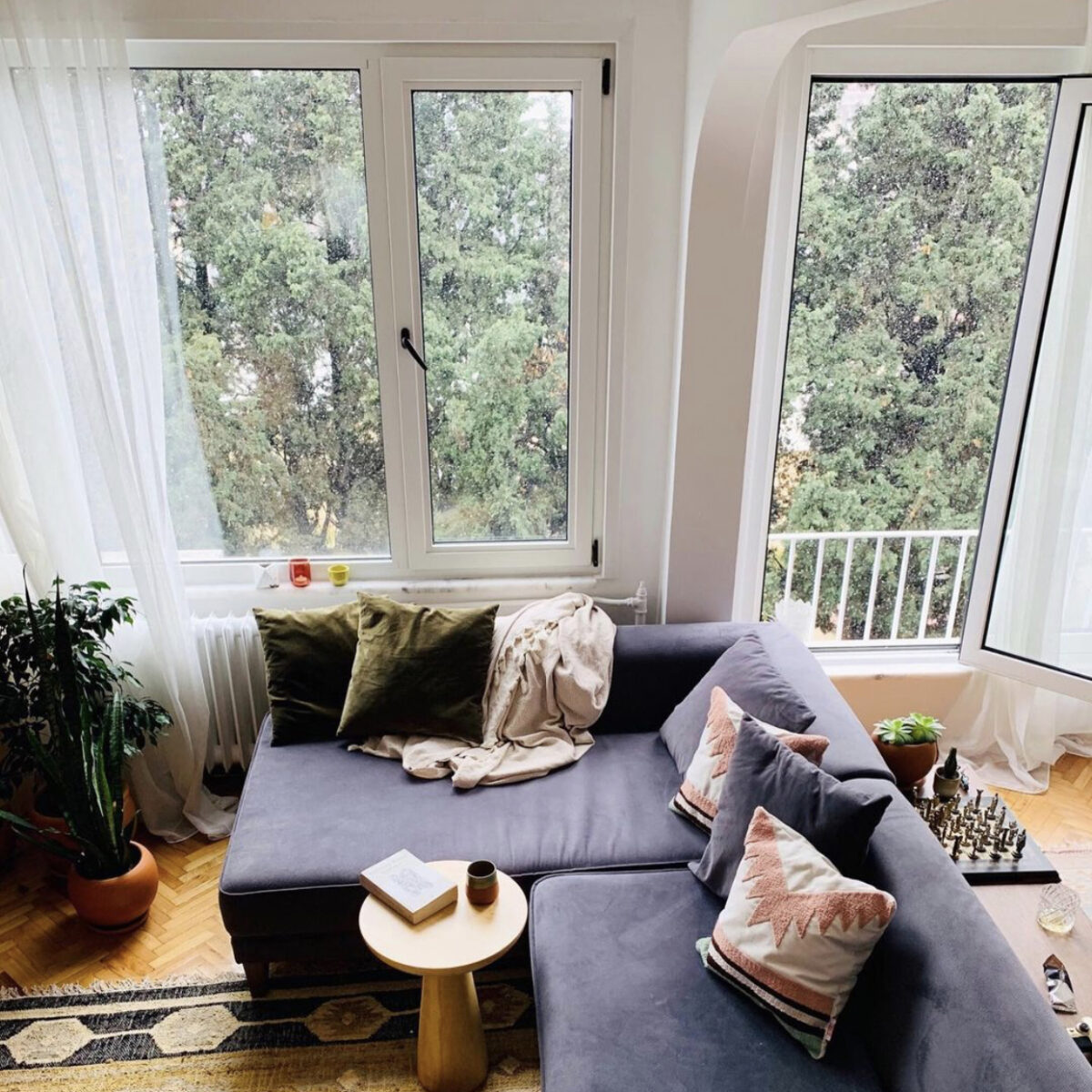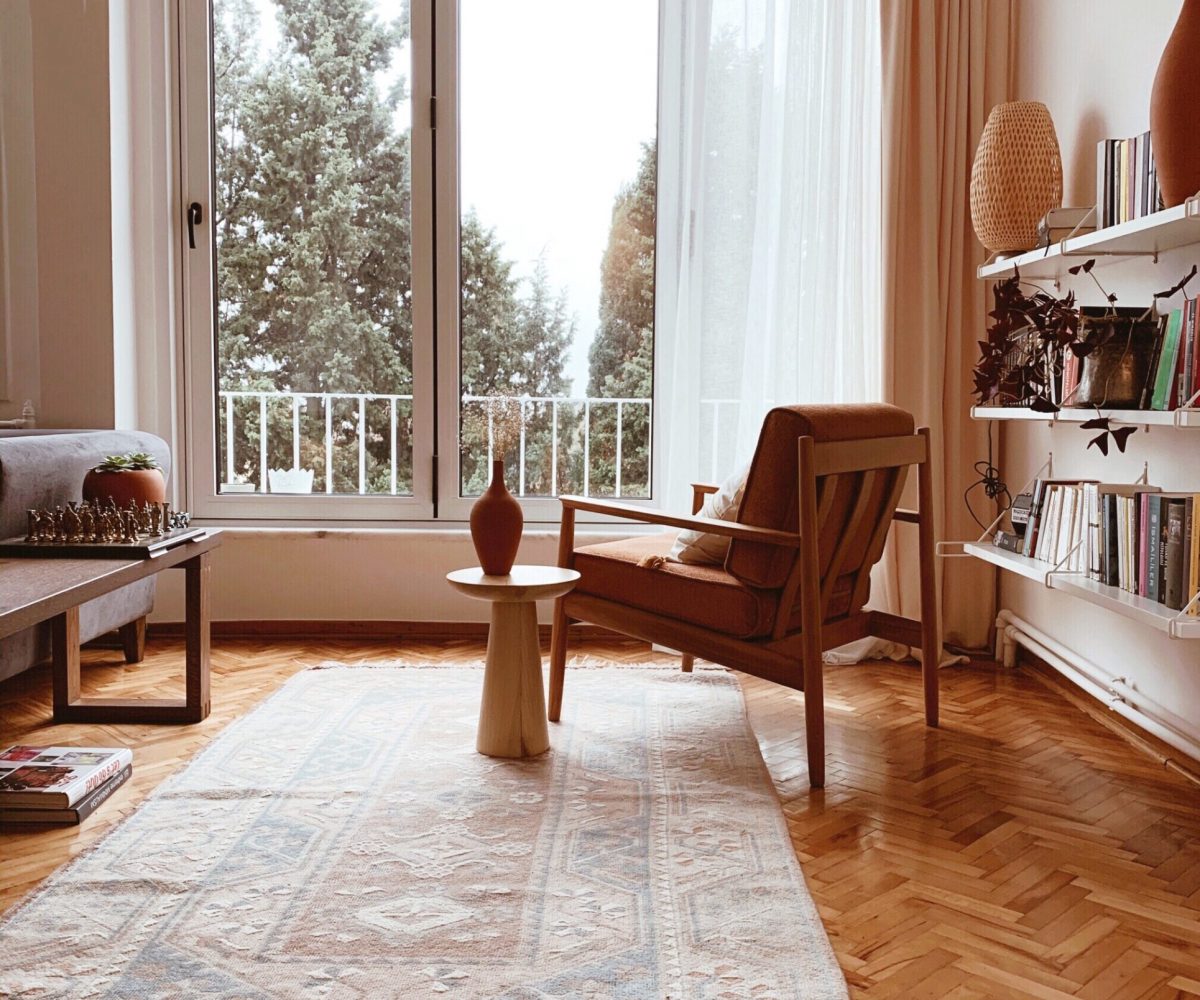To bind by the first construction materials of the building, was scraped the wall of entrance hall and two walls of saloon. It was aimed to exhibit its own structure as a art work. Curvy line of columns and beam’s joint have also been uncovered to bind the old structure. Saloon and open kitchen are located on the south facade of the house, and aimed to take inside of the green band texture of the exterior by using opening door system. There are two bedrooms and a dressing room on the north facade. The kitchen’s cabinet’s colour has been chosen in blue tones to create a warm contrast to firebrick’s tone. Also in the bedroom’s colour was choosen tile red and white to have contrast. On the floor, wood and ceramic were choosen as material to emphasise functions of the spaces and aimed to evoke different senses to pass through between the spaces.


